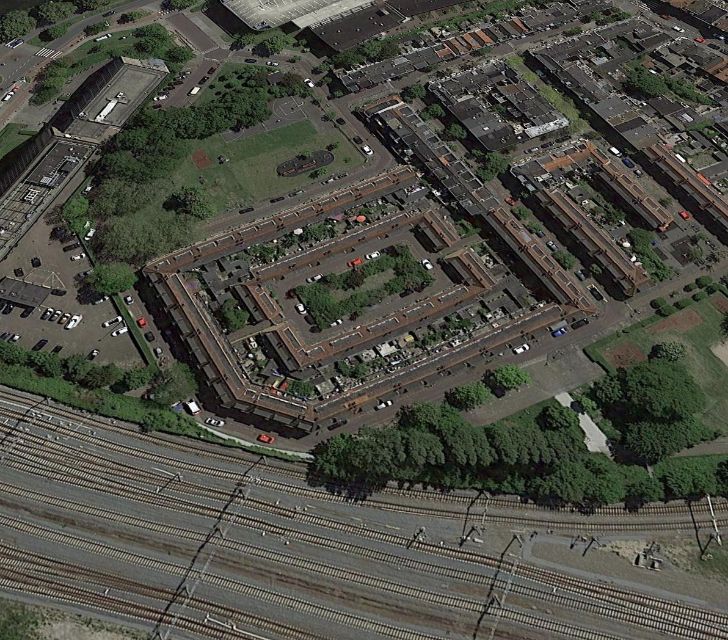Revaluing the Worker’s House
“It is noisy here and it is a cheap one-story house, but I do have a little garden and two sheds, which is quite a lot for a neighborhood so close to the center. But it is noisy, your neighbors can listen along to what you say,” says another resident, Steven, living in the President Steinstraat, about his house during our conversation on the Transvaalhof.
Now you might be thinking: what does the President Steinstraat have to do with the Transvaalhof? Steven tells us that Buurman’s project from 1927-1928 was actually larger than just the 31 single-story houses that make up the inner core of the hof. The hof also has a second ring of two-story houses. The hof itself consists of an inner ring with one-story buildings turned inside, and an outer ring with two-story buildings turned outside, with houses upstairs and downstairs (fig. 1). This height difference provides a feeling of safety and privacy in the hof. Besides the houses of the hof itself, Buurman also designed two series of two-story houses at the President Steinstraat and the Joubertstraat. The total of new houses amounted to 174.
Steven has been living in the Transvaal neighborhood for almost 16 years. Since this spring he has been researching his worker’s house and the oeuvre of Buurman. Before then he had never heard of the name Buurman, but by delving into the history, he started looking at his home differently. He has much more appreciation for the house he lives in. It may not be very soundproof, but he considers this now to be a part of the connection he has with his upstairs neighbors, authentic ‘Leienaars’. “I just live in a monumental house”, he concludes!
