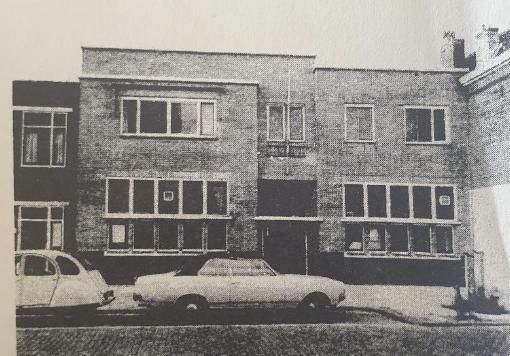From ‘het zaaltje’ to ‘Het Mierennest’
The building in these photos is located at Morsweg 59 in Leiden, in the Transvaal neighborhood. The building dates from the year 1932, and residents of the Transvaal neighborhood used to call it ‘het zaaltje’ (the little venue).
‘Het zaaltje’ was originally used as a Sunday school and an arts and crafts club. The Sunday school was organized by the local church community, where primary school students were educated in the Christian belief system and where they read biblical texts. Both girls and boys were obligated to attend. The local newspaper Morspraat from 1979 featured interviews with former residents about the Transvaal neighborhood. One of those residents says the following about the Sunday school in ‘het zaaltje’:
"I only went on Sundays. I don’t know if there was anything else to do there. I only went on Sundays. Horrible! It was always busy. We used to sit downstairs. During Christmas we used to go to the church on the Vest. That was spectacular. There we would get an orange, a currant bun and a beautiful booklet. At ‘het zaaltje’, people used to read biblical stories. You would learn a verse by heart and would be rewarded with a little picture."
In 1957, ‘het zaaltje’ was renamed as ‘Het Mierennest’ (the Ants’ Nest), and it changed from church venue to community center. The origins of this new name are not exactly clear. The name came from either a ‘hofje’ somewhere else in Leiden, or from the fact that there were so many children there that it looked like an anthill. At that time, not only the name changed, but the organization of the building as well. There was a desire to help out with the accommodation and evangelization of children in socially disadvantaged neighborhoods, “such as the Transvaal neighborhood”. As such, the ties to the church were not cut. Het Mierennest became part of the reformed foundation De Jeugdhaven Leiden. Later, Het Mierennest underwent another metamorphosis, this time in its appearance. The large photo dates from 1982, while the photo in figure 1 dates from 1981. How and why did this renovation take place?
